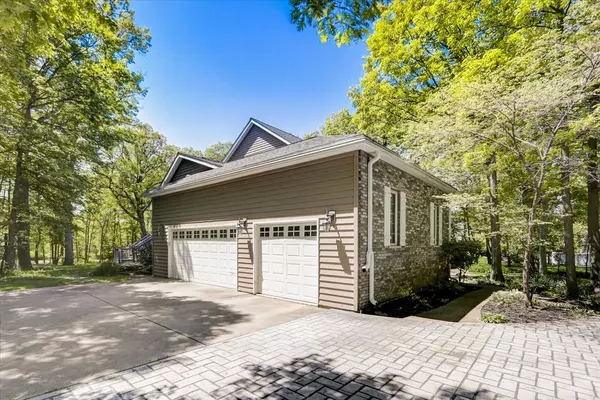For more information regarding the value of a property, please contact us for a free consultation.
2600 Riivendell Drive New Lenox, IL 60451
Want to know what your home might be worth? Contact us for a FREE valuation!

Our team is ready to help you sell your home for the highest possible price ASAP
Key Details
Sold Price $650,000
Property Type Single Family Home
Sub Type Detached Single
Listing Status Sold
Purchase Type For Sale
Square Footage 3,306 sqft
Price per Sqft $196
MLS Listing ID 11775520
Sold Date 08/11/23
Bedrooms 6
Full Baths 4
Year Built 1996
Annual Tax Amount $15,362
Tax Year 2021
Lot Dimensions 45666
Property Description
Talk about curb appeal!! This stunning, custom 5 bedroom, 4 FULL bathroom home on a serene 1 acre, wooded lot in Riivendell Estates! Get ready to be impressed with the fully remodeled kitchen featuring luxury cabinets, high-end granite counter tops, SS appliances, island and pantry. The gorgeous MAIN LEVEL primary suite includes French doors with private maintenance free deck and a fully renovated luxury bath with heated floors, walk-in shower and dual vanities with tons of storage space. There is also a HUGE walk-in closet with custom, built-in organizers and a 13 x 13 bonus room off of the primary bedroom which is currently being used as an office with tons of windows highlighting breathtaking views of the backyard. The main level also boasts a den (currently being used as a baby's room), living or dining room, 2 story great room with fireplace and huge laundry room with tons of cabinet space. Head upstairs where you will find 3 additional bedrooms with Jack & Jill bath and a huge loft. Downstairs is the 2000 SF, walk-out basement with heated floors, tons of space for entertaining, a bedroom, full bathroom, a 2nd kitchen with eating area additional storage space. There is a 3+ car garage with 12 foot ceilings and beautiful stamped concrete driveway with tons of room for guest parking. Well maintained, wooded, 1 acre lot with private basketball court and a huge maintenance-free deck with gas line for your grill. New roof Nov. 2022, new water softener Oct. 2022, new blinds/window treatments Feb. 2019, new furnace 2018, windows on the main and upper levels are approximately 10 years old. Conveniently located near I-80 & 355, restaurants & shopping and the award winning Lincoln Way Central HS. Schedule your showing today, this one-of-a-kind property won't last long!! A preferred lender offers a reduced interest rate for this listing.
Location
State IL
County Will
Community Park, Street Paved
Rooms
Basement Walkout
Interior
Interior Features Vaulted/Cathedral Ceilings, Skylight(s), Hardwood Floors, Heated Floors, First Floor Bedroom, First Floor Laundry, First Floor Full Bath, Walk-In Closet(s)
Heating Natural Gas, Forced Air, Radiant
Cooling Central Air
Fireplaces Number 1
Fireplaces Type Wood Burning, Gas Starter
Fireplace Y
Appliance Microwave, Dishwasher, Refrigerator, Washer, Dryer, Stainless Steel Appliance(s), Built-In Oven, Range Hood, Water Purifier Owned, Water Softener Owned
Laundry In Unit, Laundry Chute
Exterior
Exterior Feature Balcony, Deck, Porch
Garage Attached
Garage Spaces 3.5
Waterfront false
View Y/N true
Building
Story 2 Stories
Sewer Septic-Private
Water Private Well
New Construction false
Schools
Elementary Schools Spencer Trail Kindergarten Cente
Middle Schools Alex M Martino Junior High Schoo
High Schools Lincoln-Way Central High School
School District 122, 122, 210
Others
HOA Fee Include None
Ownership Fee Simple
Special Listing Condition None
Read Less
© 2024 Listings courtesy of MRED as distributed by MLS GRID. All Rights Reserved.
Bought with Paul Osipoff • Real Broker LLC
GET MORE INFORMATION




